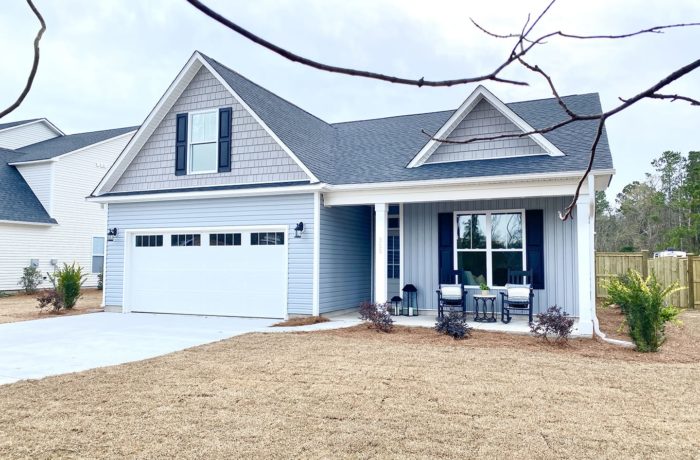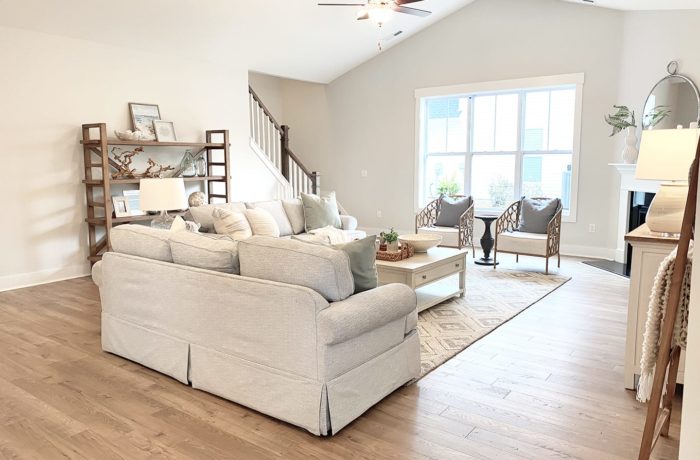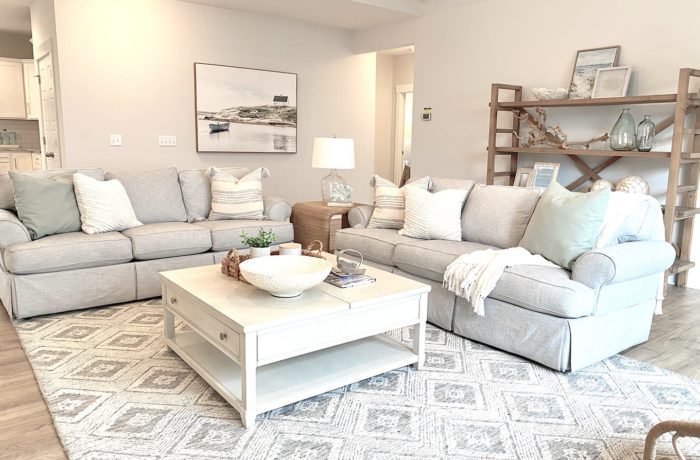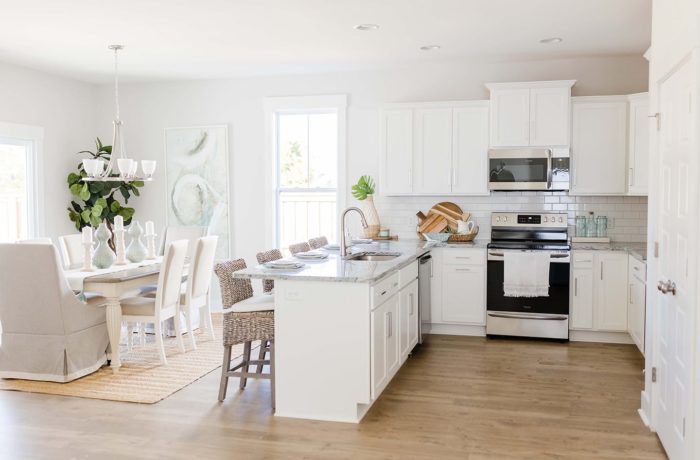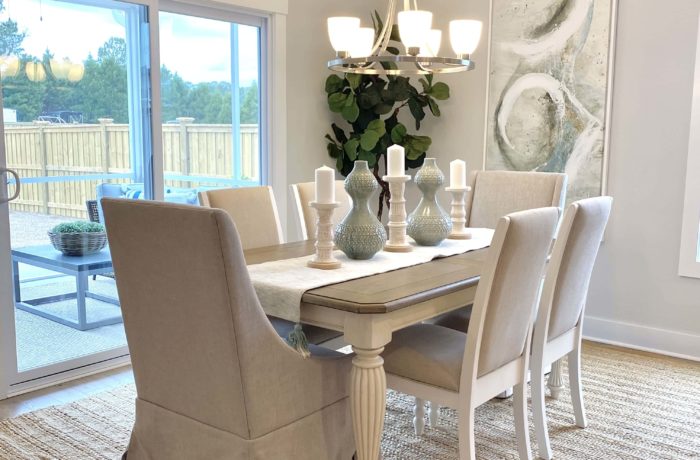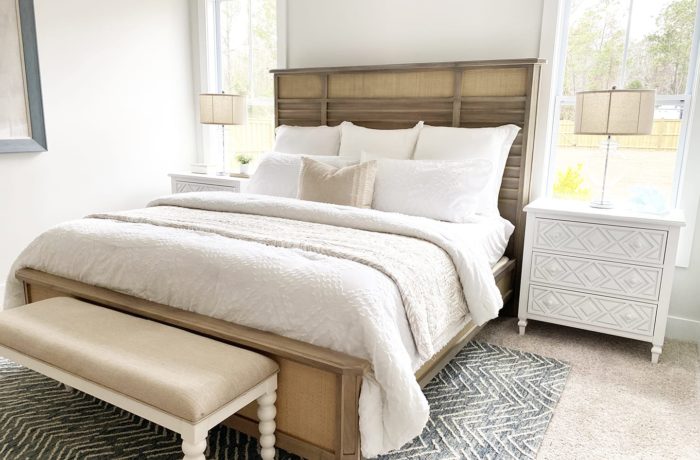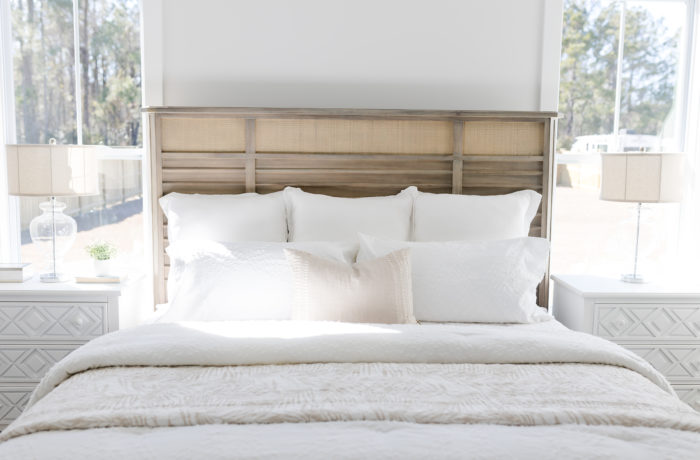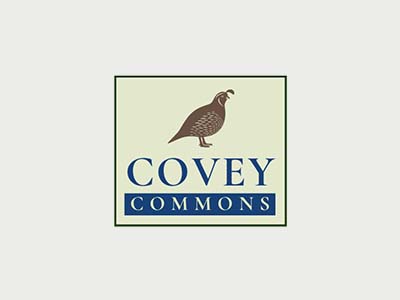Laurel
This one-story home has a split bedroom floor plan, a finished bonus room (varies per community), a spacious great room with a vaulted ceiling, and a dining area adjacent to the kitchen that lends access to a rear patio. The kitchen comes with an eat-in bar and pantry. The master suite features a generous walk-in-closet, trey ceiling, and attached bathroom. A laundry room neighbors the master suite.
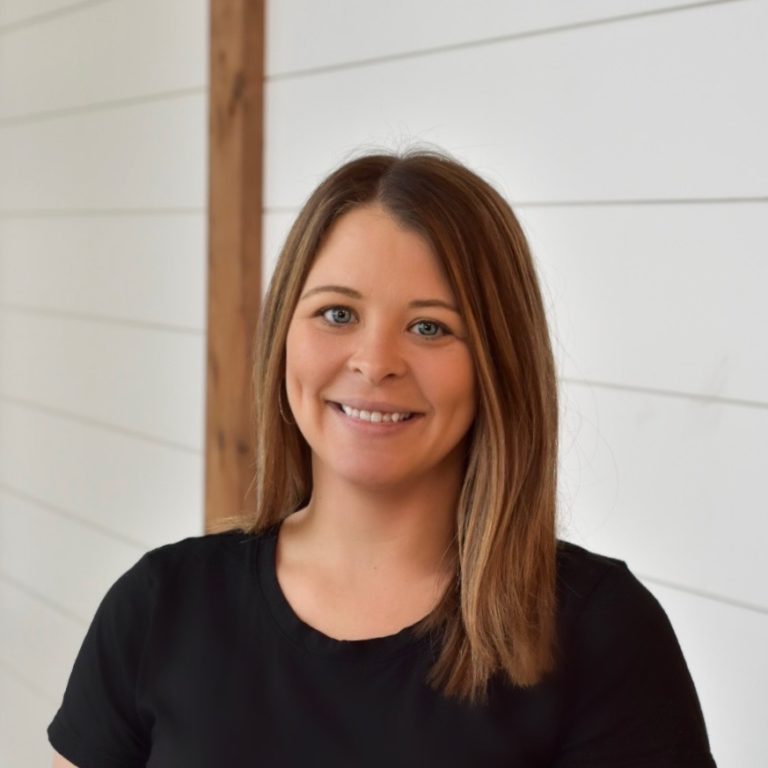
Laurel Home Plan

Personalize this home plan
Are you Classic or Coastal? Are you Everest or Tuscan? Be your own designer and create your home online in 10 easy steps. Choose from expertly crafted design packages that suit your style and budget.
- Home Plan
- Interior Features
- Exterior Styles
- Save or Share Your Design
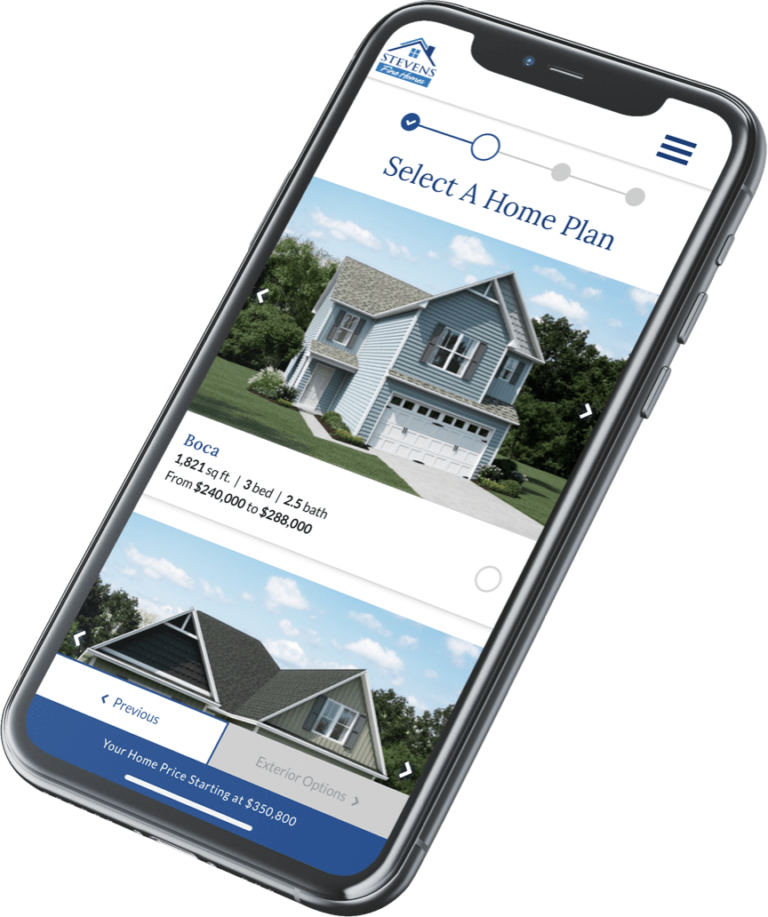
Available in These Communities
The Stevens Difference
We are passionate about what we do
As an award-winning, third-generation family business we’ve built over 3,000 homes in more than 60 communities. We’re proud that our homes have become the backdrop for countless family memories. As we serve our customers, we listen and consistently strive to be leaders in innovation. We are committed to providing the best value in the most desirable communities, with customer satisfaction as our top priority.

We’ll help you find your home
Fill out the form below and let us know how we can help make YOUR dream home a reality!

