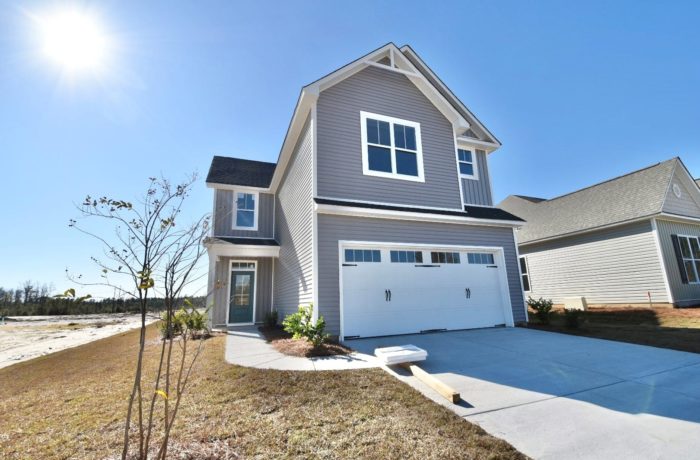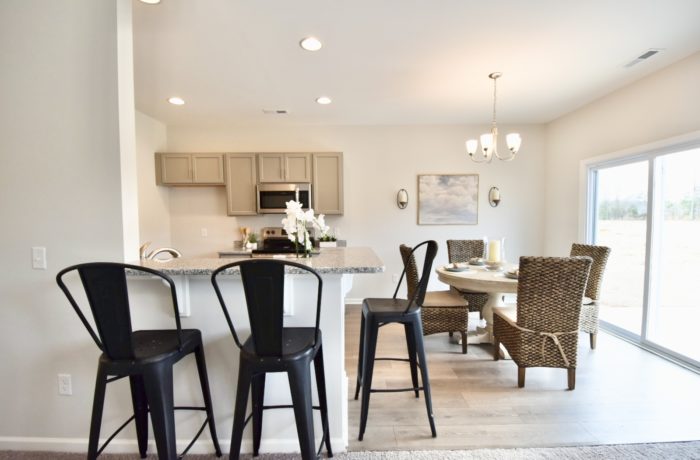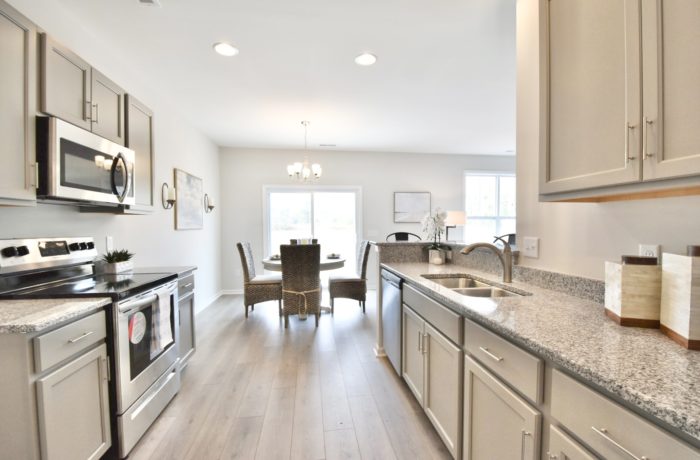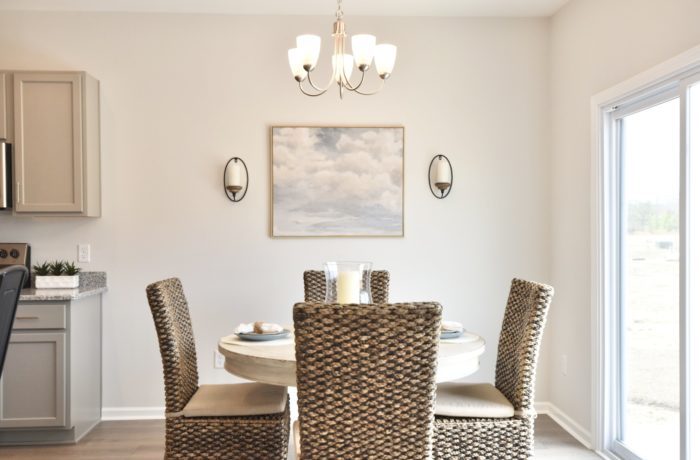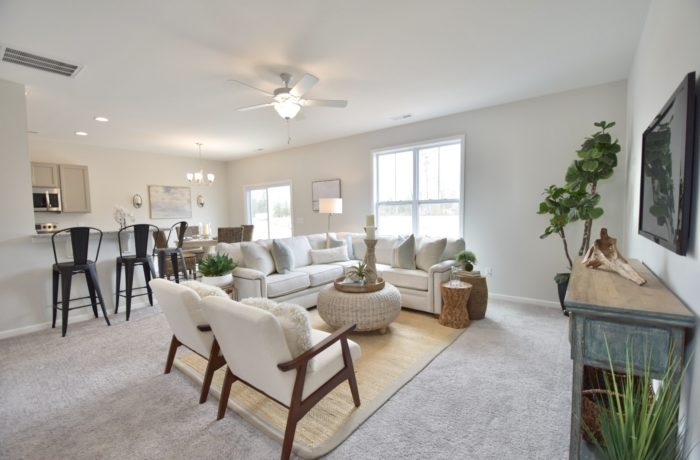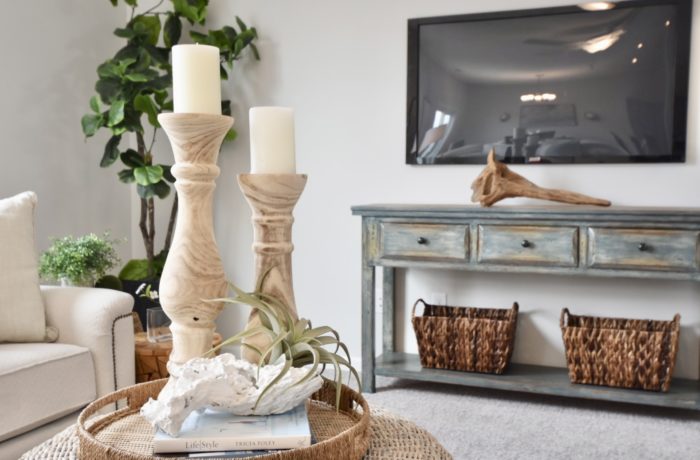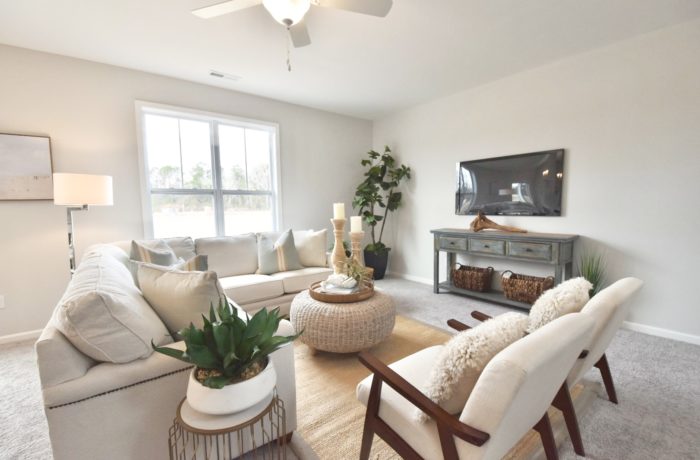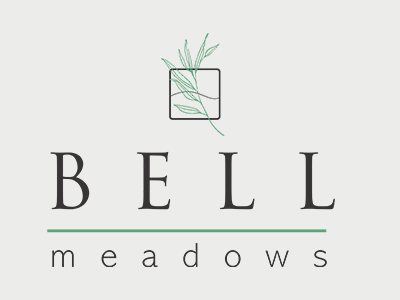Boca
Features an open living concept with an eat-in kitchen that overlooks the great room and the adjacent dining area. The second floor comes with a multi-function loft space, and a master suite with trey ceiling, his and hers walk-in-closets, and adjoining full bathroom. The laundry room lends access to the finished garage.
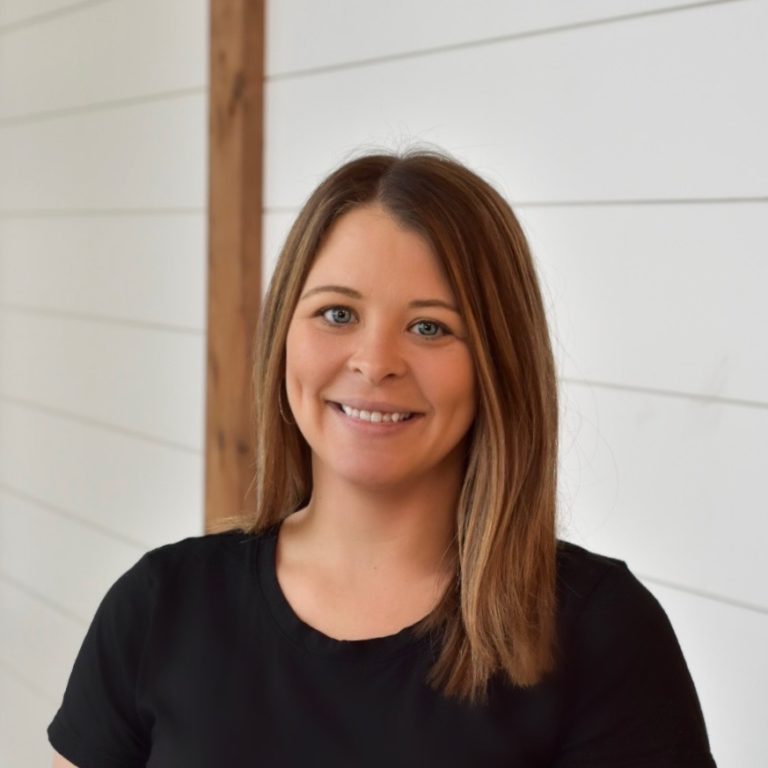
Boca Home Plan
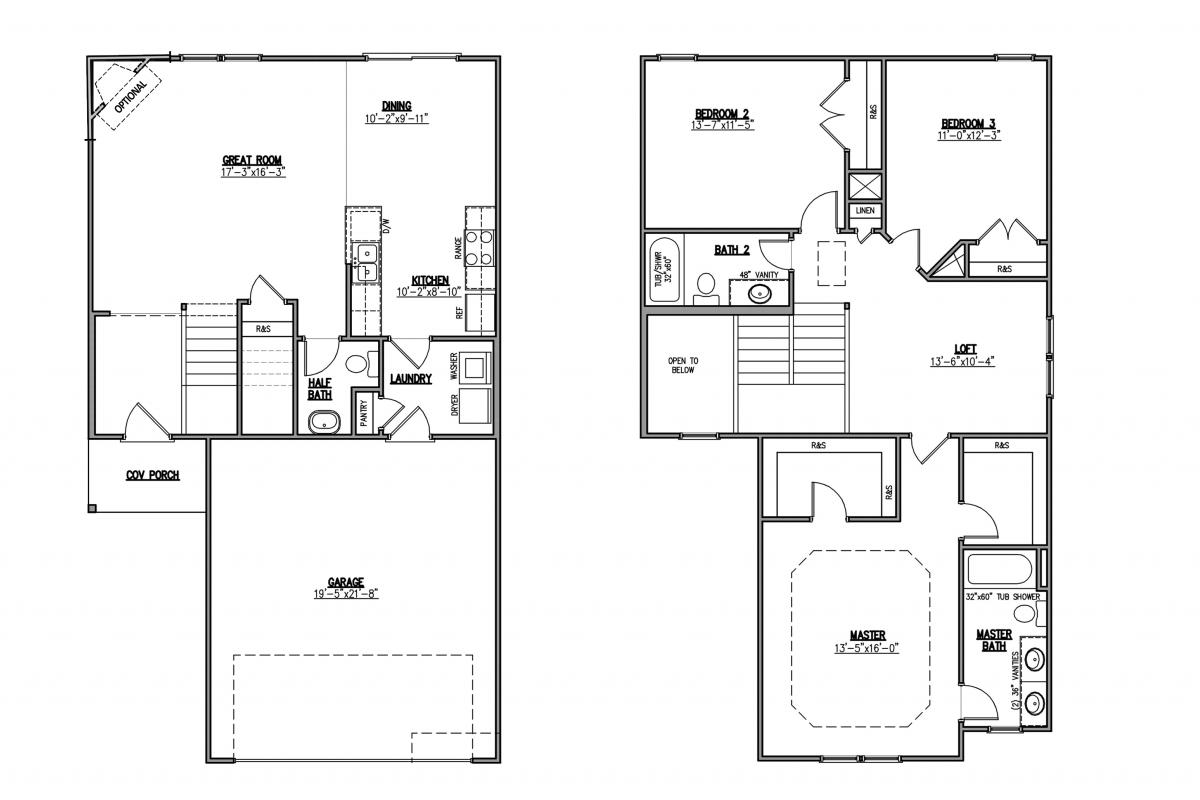
Personalize this home plan
Are you Classic or Coastal? Are you Everest or Tuscan? Be your own designer and create your home online in 10 easy steps. Choose from expertly crafted design packages that suit your style and budget.
- Home Plan
- Interior Features
- Exterior Styles
- Save or Share Your Design
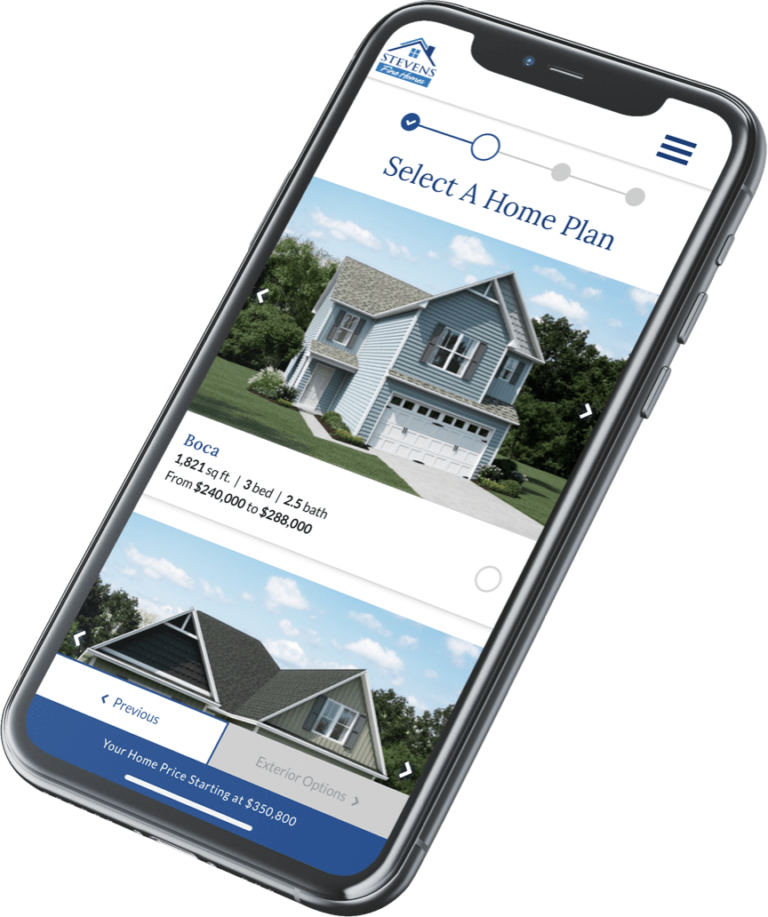
Available in These Communities
The Stevens Difference
We are passionate about what we do
As an award-winning, third-generation family business we’ve built over 3,000 homes in more than 60 communities. We’re proud that our homes have become the backdrop for countless family memories. As we serve our customers, we listen and consistently strive to be leaders in innovation. We are committed to providing the best value in the most desirable communities, with customer satisfaction as our top priority.

We’ll help you find your home
Fill out the form below and let us know how we can help make YOUR dream home a reality!

